5.5
Geometry Determination: 1982 survey analysis
The 1982 survey is
undoubtedly an important document for this work, it is the most precious
document that we have at the moment, and it has been subjected to a series
of different checks to verify its reliability.
Unlikely of this
photogrammetric survey held in the year 1982 we do not have all the data.
If for instance we had the original photographic films of that survey now
we could know exactly all the bridge dimensions in x,y,z co-ordinates with
a predefined tolerance.
What it is available of
that survey is only the following:
- north elevation radex copy scale 1:50
- south elevation blueprint copy scale
1:50
- intrados views radex copy scale 1:50
- plan view blueprint copy scale 1:200
- north elevation digital data (original
source: red-print - scale 1:200)
- south elevation digital data (original
source: red-print - scale 1:200)
- intrados views digital data (original
source: red-print - scale 1:200)
Some of the above drawings
were given by The Institute for Preservation of Cultural, Historical and
Natural Heritage of Mostar – ICHM –, and some others were given by
Conex company, involved in the drilling works. In both cases the real
source of drawings hasn't been told.
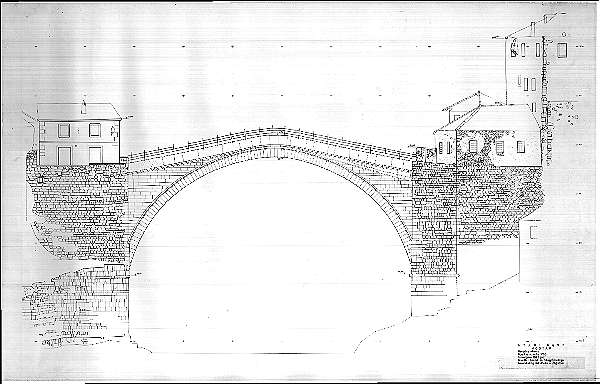
fig.07 - North elevation
drawing
5.5.1
Quality parameters
The quality level of the
drawings, which are on the radex copies, is not suitable for this kind of
works but it is absolutely the best source we now have either for the
readability either for the deformations. The real problem of this survey
is about the south elevation which has got a very poor quality since it
appears to be a blueprint which didn't come very well since it is light
and some areas are scarcely visible but the worst thing is that it was
bent. for the aforesaid reasons the quality of this survey is not
homogeneous and this has led to a more difficult analysis work.
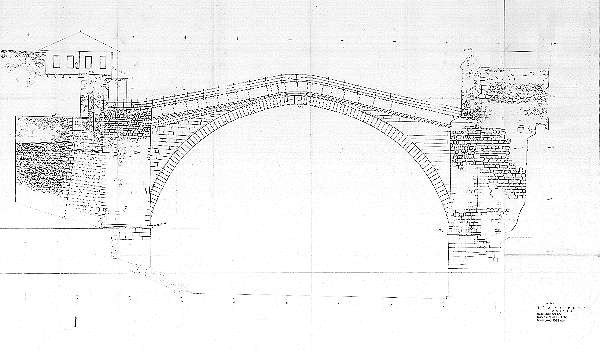
fig.08 - South elevation
drawing after retouching
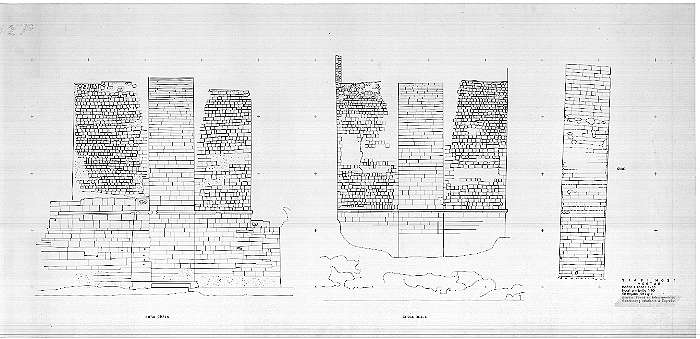
fig.09 - Intrados views
The south elevations lines
that were too light have been reinforced, while the ones that were not
visible or that were not absolutely sure have been considered as lacks.
5.5.2
Reliability of the survey
The survey seems to have
been held by the University of Zagreb since on the drawing there is the
following note: "Izradio: Zavod za fotogrametriju - Geodetskog
fakulteta u Zagrebu". Both the fact that it is a photogrammetric
survey and the fact that it has been held by an University Department are
good evaluation data that may tell us about the quality, the accuracy and
the reliability of the drawings.
Moreover on a special
report. (in French language) of unknown origins, General Engineering has
found some more notes of sure interest for this work, this document is
titled: "Relevés photogrammétriques de monuments Ottomans en
Herzégovine et en Dalmatie", V.Donassy , Institut de
Photogrammétrie Université de Zagreb (Yougoslavie) - Ponts de Mostar et
d'Arslanagic', en Herzégovine. In the report there is written the
following:
"A la demande de
l'Istitut régional pour la protection des monuments, le site a été
relevé à 1:200, par photogrammétrie aérienne, et le pont à 1:50, par
photogrammétrie terrestre, une attention spéciale étant portée aux
parties basses et aux murs latéraux sur les deux rives.
Pour les prises de vues, un
photothéodolite Phototheo 19/1318 et una chambre universelle UMK 10/1318
(deux instruments de Carl Zeiss Jena) ont été utilisés. Certaines
photographies ont été prises de la riviére, à bord de radeaux
spécialment construits (bases 6 et 10).
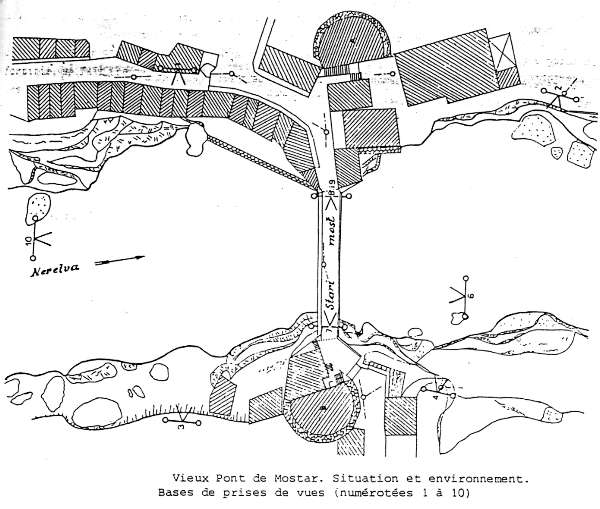
fig.10 - Vieux Pont de
Mostar. Situation et environnement.
La restitution, effectée
sur un autographe Wild A.7, comporte une élévation de la face aval, une
élévation de la face amont, des élévations des murs latéraux et une
vue en plan de la voûte de l'arche."
Following this note it has
been inquired what is the type and quality of the instruments used for the
task, and the results confirm that we are talking of high quality
instruments with high level of accuracy:
The camera UMK 10/1318 is
characterised by the following technical parameters:
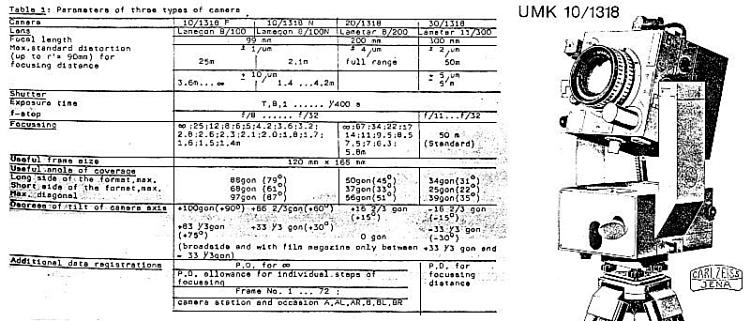
fig.11 - Technical data
about the UMK 10/1318
The Wild A7 Autograph was
presented to the public at the International Congress on Photogrammetry in
Washington in 1952. It replaced the A5 Autograph and incorporated many
improvements: although the instrument is ancient it is an high class
instrument.
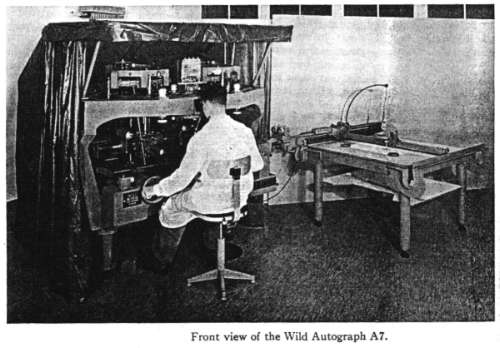
fig.12 - The Wild A7
autographer
With all these findings we
can be almost sure that in the year 1982 it was held a professional work
with good instruments, but of course everything has been checked and
verified anyway.
Another interesting
finding, that may be of help to understand all the involved parameters, is
this ordinary copy (see following figure) of some of the shoots used for
the photogrammetry work.
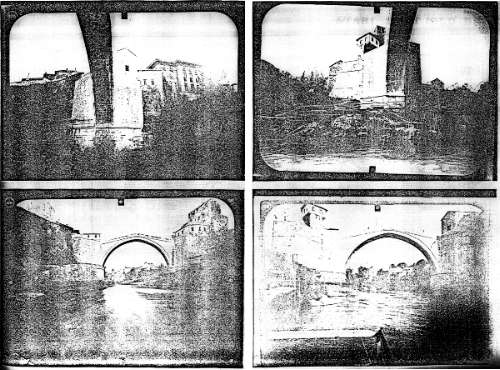
fig.13 - Copies of some of
the shoots that have been probably used for the 1982 survey
To a first examination it
seems that the bridge is fairly small compared to the size of the
pictures: many other elements have been included in the shoots like the
abutments and the nearby buildings and towers. This has been probably
caused by a technical requirements, (as it has been noticed by Giovanni
Checcucci, one of General Engineering's technical expert in
photogrammetric surveys), in fact to perform a good photogrammetric survey
it is important to get couples of shoots that include many surveyed points
located on various and distant x,y,z co-ordinates so that the stereo-model
may be correctly generated. In the case of the bridge it was probably
necessary to include all those nearby elements to have different surveyed
points in the pictures: if a closer shoot were taken it would have been
composed mostly by sky and river portions, where there are no possibility
of taking reference points.
But for the aforesaid
reason it is possible that many small details, like some of the voussoirs
joints, were not clearly visible in those pictures, because of the
distance and because of the type of stones of the bridge, which are bright
and reflect very much the sun light. Therefore we can say that the
reliability of this survey is very high specially for all the most
significant architectural elements, like curves, cornices, parapets,
shapes and skyline, but may be affected by some inaccuracies on details
like stone joints and voussoirs joints or any surface detail. Moreover we
shouldn't forget that we have some copies of the original survey and not
the original elaboration or the original film of the shoots: this is of
course the most important unknown parameter that may mostly reduce the
reliability of the drawings.
It is really a big loos for
the City of Mostar that those original shoots are not available for the
present work also because it is most likely that, even if only three
elaboration were produced in 1982, many more could be produced now with
all the special and good pictures that had been taken on the on site
survey. And it is also interesting to note that in Donassy's report there
was written that special attention had been put on the low masonry walls
and on the side walls but this can not be found in the final drawings
where these elements are generally represented not in front views.
5.5.3
Digital acquisition - documents scanning
All the drawings belonging
to the 1982 survey have been acquired with a digital scanner wide enough
to read the A0 size. The first acquisition has been done at the resolution
of 300 dpi in grey-level; the final image sizes vary from 80 Mb to 130 Mb
and it is a very important step that at least such important documentation
had been filed in a digital format forever. For this reason the acquiring
procedure have been extended also to the drawings belonging to the 1955
survey, and now everything has been recorded onto optical CD-R supports
for long lasting archive.
But the actual scope of the
acquiring procedure is to have those documents in a digital format so that
they may be inserted in computer systems for following elaboration.
5.5.4
Digital rotation-translation and scaling of drawings
Drawings that have been
acquired with the scanner may be a bit rotated, may be affected by some
small deformations due to paper irregularities, and all these, are things
that prevent from any computer metric processing and they have to be
corrected. For this task can't be used an ordinary image processing
software, but a purpose built software for metric control and for error
mediation: thank to the small crosses that are drawn on the
photogrammetric drawings, (called reference points and located on to an
ideal grid of five meters step), it is possible to force those points
numerically and the digital image will be corrected and referenced with a
contemporary process of rotation, translation and scaling. Before this
procedure is performed, the software gives to the operator important
numerical values that quantify the necessary corrections that have to be
applied, and from this numbers it is possible to understand the metric
quality and reliability of the photogrammetric drawings or, in other
words, how much deformed they are.
The north survey, coming
from a scan of a radex copy, has given very good results in this test:
almost no scaling corrections were necessary and the drawing has been
perfectly referenced to the cross points. The same can't be said for the
south elevation which has given some problems in local areas, and this is
due to the fact that the south elevation was a copy and it was bent.
Deformations were so remarkable that making checks on the span of the
bridge (which is a measure that we have surveyed), there were about seven
centimetres of difference: the drawing was, therefore, about one and half
millimetres shorter out of 30 centimetres, due to copy passages and
bending; it may seems of no great importance but the intrados curve gets
pretty different. To solve the above mentioned problem, a stretching of
the digital drawing would not be absolutely acceptable for obvious
reasons, so it has been used another source as check for that area: it was
a digital acquisition of the same survey printed in 1:200 scale but the
original paper support was not bent. Before doing this, for the south
elevation, it has been done a check of reliability on the north elevation
by comparing the correct digital acquisition (from the 1:50 drawing) with
the related digital acquisition coming from the 1:200 drawing, and having
perfect results on that test, the digital image of the south elevation has
been processed giving also perfect results on the span measure: this way
it has been possible to use the south elevation digital image (coming from
1:200 drawing) to make corrections. As it can be easily understood the low
quality of drawings always represents a complicated problem to be solved.
5.5.5 From
raster to vector in CAD system
A raster image is a digital
image composed by a matrix of numbers, where each number represents a dot
with a colour or a grey level: the digital acquisitions of the survey
drawings are raster images of the original paper support, that have been
processed as described in the above paragraph. Raster digital image have
been inserted in a CAD file trough a referencing procedure which enables
to scale the image to the real model scale 1:1, so that the operator can
measure the image in the computer system and can draw anything on it
directly in real dimensions.
Drawings in CAD are called vectorial
drawings since they are defined not by a matrix of points, but by single
points in x,y,z co-ordinates that may be linked by lines, polygons and so
on. So, to study the bridge geometry, it has done a vectorial drawing in
overlay to the raster digital image: this vectorial drawing, at the
beginning, has traced the intrados line only, by putting a vertex on each
voussoir joint. This way the intrados line has been defined by a
"polyline" of 112 vertex, and setting the origin in the same
point where it was fixed for the 1955 survey, the software trough a
special command, can output all the numerical co-ordinates of the joints
referred to the selected origin. And this, of course, has been done for
both north and south elevation.
|