5.4
Geometry determination: 1955 survey analysis
Of what concern the survey
held during the year 1955 we only have copies of the original drawings in
1:50 scale. We do not know how many copy passages these drawings have gone
trough, and we do not know about the method and the survey systems and
instruments that have been used. We do not know if these drawings are the
full documentation of that work, or if they are part of a whole. The
drawings may be listed as follows:
- north elevation detailed dimensions
scale 1:50
- north elevation main dimensions scale
1:50
- south elevation detailed dimensions
scale 1:50
- south elevation main dimensions scale
1:50
- arch intrados detailed dimensions scale
1:50
- arch intrados detailed dimensions scale
1:20 (tematics of ruined portions)
- abutments details dimensioned and not
scale 1:20 (may not be same survey)
Some of the above drawings
were given by The Institute for Preservation of Cultural, Historical and
Natural Heritage of Mostar – ICHM –, and some others were given by
Conex company, involved in the drilling works. In both cases the real
source of drawings hasn't been told.
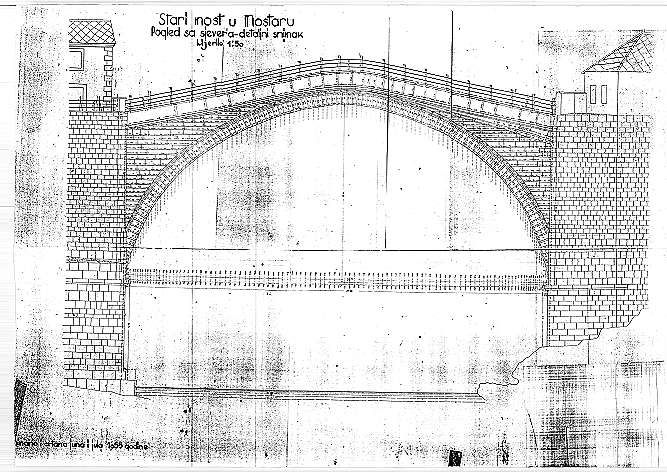
fig.01 - North elevation
drawing
5.4.1
Quality parameters
The quality of these
drawings of the 1955 survey is very low since by making copies of a
drawing the accuracy of the graphic measures gets worse; and drawings
appears to be copied at least once; moreover some of these drawings are a
mosaic of different copies which definitely doesn't allow any graphic
check, or reliability. In many cases the readability is also very low, due
to dark or light areas, and hand-written dimensions are, many times, so
small that are not of easy interpretation.
Although these copies
appear to be ruined and bent they are precious anyway for the number of
dimensions of every single stone of the elevations of the bridge.
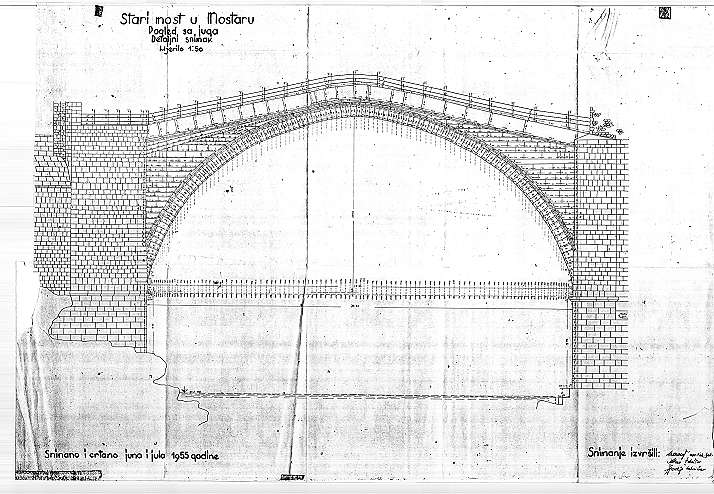
fig.02 - South elevation
drawing
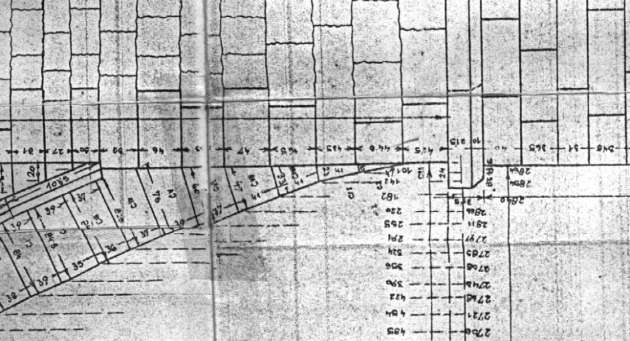
fig.03 - Detail showing the
low quality of the drawing
5.4.2
Reliability of the survey
Since the very low graphic
level of the survey, it has been decided to use the numeric information of
the dimensions to assemble again the original survey, and to gather from
it the most reliable data on the bridge. This also because in technical
drawings of the type there is a convention for which what really counts,
(in case of differences among dimension and graphic measure), is the
numeric value which is supposed to be unchanged from the on site survey.
So reading all the numeric values we are supposed to be able to remount
again the original graphic work done at the time in 1955 after the on site
work.
Another interesting matter,
concerning the reliability parameter, is about the instruments and the way
the 1955 survey was held. As long as we know, we can't say anything for
sure, but analysing the way the measures are written on the drawing, and
what dimensions have been taken, it seems that the survey was held mostly
in a traditional way with no special instruments. If this hypothesis were
true, the data coming from this survey may be assumed only for local and
short distances, and not for difficult cases as the different height
levels of the arch curvature from an horizontal line probably located on a
provisional scaffolding. Anyhow for what concerns the bridge span it has
been verified that the two dimensions of meters 28.71 (north side) and of
meters 28.62 (south side) are correct: laser instruments have surveyed the
same distance, which is a good thing since it is mostly on long distances
that traditional surveys may lead to the highest inaccuracies.
5.4.3
Numeric check of the survey
In both drawings of the
elevations of the bridge there are two dimension systems: one is local,
and is referred to each stone length, another one is somehow referred to
global distances, and gives information about the bridge curvature. This
second dimensioning system is on the bottom of the drawings and defines
the bridge arch trough a simple X,Y co-ordinates starting from an origin
located on one springer.
This two dimensioning
systems are related one to the other by a simple geometrical relationship,
therefore it is possible to analyse differences and inaccuracies in the
same survey. To understand this relation we name an arch point (in a
connection of two adjoining voussoirs):
P(x;y), and the following
will be named P1(x1;y1) where the values
of x and y are the ones taken from the global dimensioning system.
Therefore the dx=x1-x and dy=y1-y; while the stone
length at the intrados level will be: sqr(dx2+dy2);
that can be compared with the value of the local dimension.
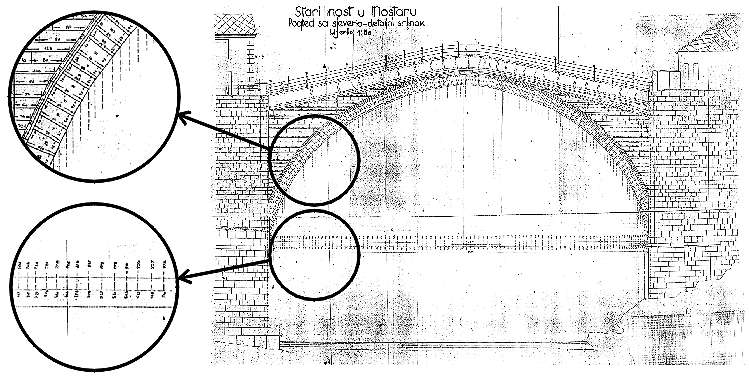
fig.04 - Local dimensions
on each stone, and global dimensions in X,Y co-ordinates for arch
curvature
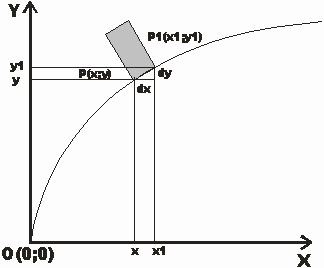
fig.05 - geometric
relationship between the two dimension systems:
dx=x1-x and dy=y1-y
stone length = 
This test is quite
important because it tells us about the accuracy of the work done in 1955,
and it has been used also to cover data lacks in the drawing. As it was
presumable, the numeric values of the dimensions of the 1955 survey are
affected by an internal incoherence: the values of the x,y location of
every single stone connection at the intrados, are sometimes in contrast
with the local stone length been probably measured closely.
Nevertheless incoherences
are not so high, and this has brought to suppose that inaccuracies in the
X,Y system are to be found as local events to be analysed each with the
nearby ones, also because a difference which is not taken into
consideration may brings to invalidate all the following metric data.
Moreover all the x,y values
dimensioned in the bottom of the elaboration are affected by the growing
distances taken from the origin and from the reference level: so that an
error of a 0.5-1% (which is the standard for this kind of surveys) on a
distance of ten or twenty meters may brings a considerably high inaccuracy
on the location of the stone connection and on the global geometry of the
arch curve.
|