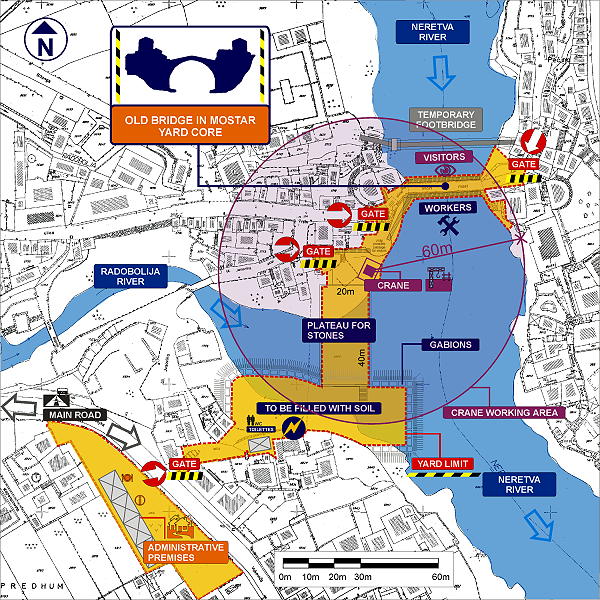3.5.3 Site
organisation
Site organisation drawing
and report notes are mainly a guideline for a possible settling of the
yard: it should not be taken as a constraint, and any different settling
of the yard, that could optimise the performing of the works, may be
proposed and performed by the Company that is in charge for the
rehabilitation works of the bridge. Anything that concern the site
organisation has been defined by PCU TA trough sketches that have been
drawn in final layout by General Engineering.
Anyhow, limit of the yard
should be protected by fencing in order that access is reserved to workers
and supervisors only; moreover an access to the site by visitors, (e.g.
local authorities and press), should be guaranteed trough separated and
protected paths, (as it has been required by PCU TA). Gates should be
provided as well, to allow a secure closing of the yard during the non
working time.
Main access to the site for
workers, construction materials and for working machinery, may be the one
located south west by the main city road; this because works should not
interfere with another adjacent yard that will be ongoing for the
rehabilitation of the towers and annexed buildings. Only during final
stages, for the bridge rehabilitation works, it will be possible to get
trough the narrow streets leading to the bridge (Onescukova and
Kujundziluk streets), as required by PCU TA.

Position of the crane, and
related working range, may be considered only as a proposal, and should be
evaluated mostly by the Company in charge of the works depending also on
available facilities and on other technical evaluations.
General Engineering about
this matter underlines the fact that a crane of 60 metres operative range
may be not suitable for all the foreseen works, also because the
assembling phase of the voussoirs requires a more accurate lifting system
that do not have wide swinging. Concerning this matter, in design drawing
(GE-03), also another proposal has been showed in a sketch: a travelling
crane over lattice girders may run all over the area of the bridge length,
and a direct access to its base may be fixed (similar approaches have been
followed also in other bridge yards).
The yard might have its
headquarters and facilities on the west side of the main town road, while
all the other yard operative sectors may be located towards the river
shore on platforms high enough to avoid river waters.
Nevertheless all the above
mentioned hypothetical proposals should be technically verified for what
concern their feasibility and their efficiency, evaluating also that no
risk is taken due to the wild regime of river waters. General Engineering
is absolutely not responsible of any configuration of the settling of the
yard, of any provisional work and of any consequences due to river floods
over the site.
Another matter that should
be carefully evaluated, by the Company that is in charge of the
rehabilitation works, is that north to the bridge location there is a
footbridge that may be of impediment or constraint for the rehabilitation
works either of the bridge, either of the abutment walls: plinths and tie
cables have been placed by the north side, working as foundation
structures of the gangway which actually is located about 8 metres north
and parallel to the former bridge axe. For the above mentioned reason no
portion of that area has been proposed in the site organisation drawings,
where settling is foreseen to be only by the south side.
|