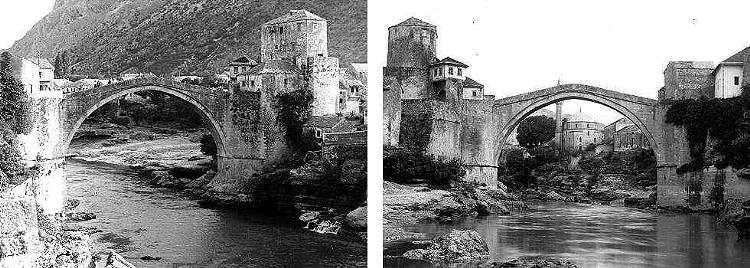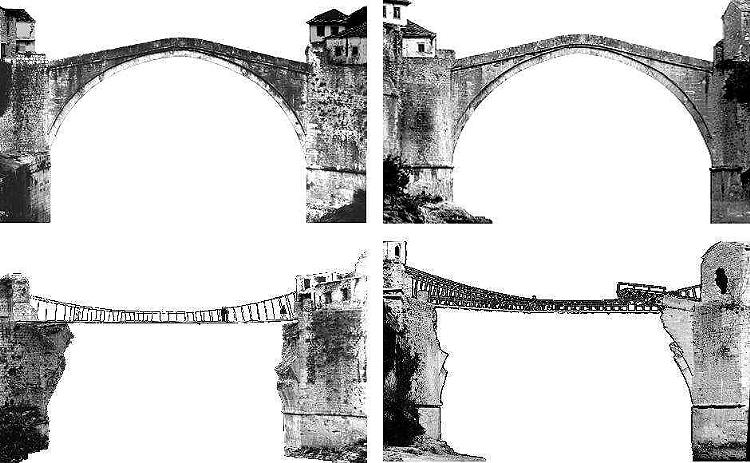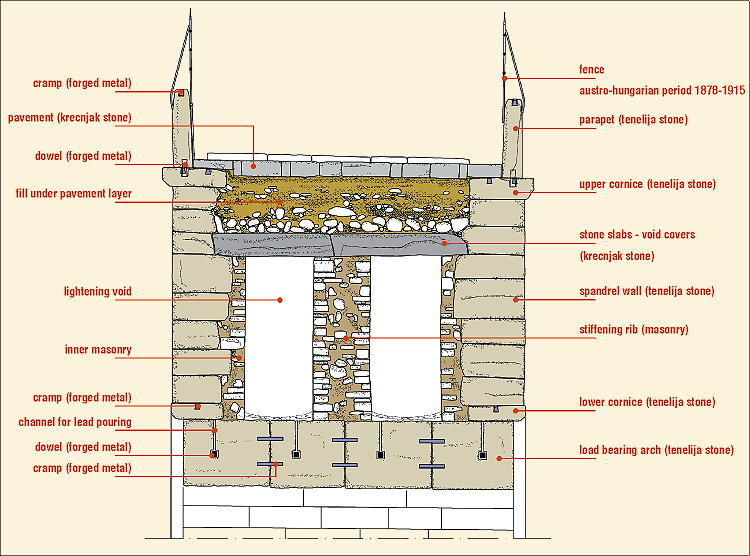2.3.2 Architectural description
The Old Bridge of Mostar, (Stari
Most), was a stone bridge of very slender and elegant shapes: its profile and its skyline
were so thin and so high over the river waters that it was hardly to believe that such a
structure could be worked out of huge stone blocks. Built in tenelija stone, it was of a
light tone colour, bright and changing during daytime depending on sun colours.
The bridge was mainly conceived as a functional structure, aimed mostly
at connecting the two banks of the river: it may hadn't, originally, any additional
ceremonial and monumental meaning, and its design has been quite influenced by the
morphology of the site which is totally matched by its abutment walls. The whole
monumental complex, including the adjacent fortification towers, is totally part of the
site, castled on the rocks and winding the banks, it is not the result of a single design
work, but of a development during time, that has followed the historical happenings and
the need for protecting and keeping the bridge, that has marked the town even in the name
of "Mostar".
The bridge had few esthetical devices and no ornamental element; its
architectural beauty and value were to be found in the simplicity and in the essentiality
of the structure: the shapes of the bridge were not linked to any time, to any style and
to any fashion, in a way that the bridge of Mostar has always been admired as symbol.

fig09 – old Bridge of Mostar: north and south elev.; (ancient pictures
provided by the Institute for Cultural Heritage of Mostar)
Two
cornices, only, with angled section profile, ran on each elevation and met at the keystone
with a refine balance among tangency and jutting out: both of them had a protective
function to rain waters, and both of them marked different structural elements of the
monument, being part of it and not pasted. One more bigger cornice, per side, determined
the bridge arch springer level, prosecuting along the abutment walls upstream and
downstream.
The stone surfaces were nor polished neither regular: they were
perfectly cut and hand worked, but characterised by frequent ordinary constructive
inaccuracies from which it was possible to perceive their materiality and that they were
made of stone. Out of more than one thousand stone blocks, there were not two elements of
identical dimensions, and even the arch voussoirs, were all different and with remarkable
variations, as a consequence of the random, natural-determined, availability of the stones
in the quarry. Undoubtedly most of the architectural beauty of this monument was in the
refined tuning among a globally compact appearance of the structure, caused by the thin
joints of the masonry, and an unforeseeable and fragmentary close-view appearance due to
the small assembling imperfections of stone blocks of different shapes and sizes.

fig10
– the Old bridge of Mostar, north and south elevation before and after war events
(rectified photogrammetric elaboration)
The one-span bridge had an intrados
curvature which was close to a circle having the center lowered of approximately cm 296
compared to the east springer level; but the circle shape may be not enough to describe
the curvature wholly, that slightly changed at the imposts level to better match with the
straight profile of the abutment wall, and was slightly raising at the key stone level.
The curvature exact original shape was anyhow perturbed by irregularities that may have
been caused by settlements and by ordinary construction imperfections, (for a detailed
analysis of the curvature refer to following paragraphs).
The bridge main dimensions were the following: span was of cm 2871 by
the north side and of cm 2862 by the south side and the arch raise was approximately of cm
1206. Generally speaking measures were obviously often variable and moreover the bridge
impost level by the west bank was approximately 12-13 cm higher than the east level.
The load bearing arch had a depth of about cm 395 and an height of cm
80, and was composed of 111 rows (a number which was probably planned and not randomly
obtained), and rows counted from 2 to 5 voussoirs, (more frequently 3-4). Voussoirs, (arch
stones), were of variable shapes and sizes but the average stone block had the following
dimensions: cm 40 × 80 × 100.
The bridge arch and elevations were made of tenelija stone, (local lime
stone), and connections were performed with the use of mortar and of metal reinforcing
cramps and dowels. The use of forged iron devices to strengthen the structure was one of
the peculiarities of the monument and was applied almost to every element of the bridge
following different assembling methodologies.
Being the bridge arch, at the top, considerably higher than the
adjacent street levels (about cm 270), the footpath over the bridge was steep and tilt in
a way that all the architectural elements, like spandrels, parapets and upper cornices,
were following these directions until the top. Spandrel walls of the bridge were divided
from the arch by a stone cornice, (lower cornice), that followed the arch curvature, and
were limited on top by another cornice, (upper cornice), of straight but tilt profile.
Lower cornice stones were jutting out from the load bearing arch and
determined the base from which started the spandrel walls; at the same time upper cornice
was jutting out from the spandrel walls and finally parapets were almost aligned with the
below spandrel walls, but slightly leaning outwards while getting to the bridge top, as to
give an optical effect of a wider footpath.
The pavement was made in krecnjak stone, (limestone hard and resistive
marble-like), and was characterised by transversal rib-steps to avoid slipping; flooring
was assembled on a mortar layer which had, most probably, also a waterproofing function
together with the below layer made of "terra rossa", (heated aggregates of red
colours given by the presence of bauxite).
2.3.3 Stari most hidden shapes
The ancient bridge of Mostar had an
architectural shape and an appearance which was, during time, interpreted and differently
represented, in a way that lead us to think that, having the monument also a symbolic
meaning for the people, it may have been purposely changed; but trough a more detailed
analysis it is possible to hypothesise that something, in the shape of the bridge,
contributed to these events.

fig11 – ancient graphic representations of the Old Bridge of Mostar
In
other words, analysing the drawings and the graphic representations of the bridge, either
recent ones, either ancient ones, it seems that arch shape has been frequently changed in
to a peak arch.
This, in some cases, is obviously due to a free interpretation of the
view, but in some others it is most likely that the bridge of Mostar had, (and maybe still
have), in the people ideal imaginary, a peak arched curvature.
 fig12
– ancient graphic representations of the Old Bridge of Mostar
The
reason of the aforesaid phenomena could be explained trough a study of the geometry of the
structure and of the site that may have led to slight and interesting optical effects:
fig12
– ancient graphic representations of the Old Bridge of Mostar
The
reason of the aforesaid phenomena could be explained trough a study of the geometry of the
structure and of the site that may have led to slight and interesting optical effects:
- the bridge upper cornices and parapets, with their straight but tilt direction, gave the
impression that the arch were raising more than it actually was;
- the bridge was most frequently viewed from angled point of views, (adjacent streets),
that contributed to make the bridge look more peaked than it was;
- finally, the bridge arch, had some very slight raising at the key stone that may be
noticed even trough the observation of ancient pictures (refer to following paragraphs for
more notes).

fig13
– geometrical examples: picture a represents a round arch, the same is
represented in picture b, but the arch looks slightly different due to the tilted
lines, that make it more slender, and in a perspective view, c, this impression is
even accentuated.
The
mentioned peculiarity may be not neglected, since, even if it is a difficult matter to be
evaluated and quantified, (specially now that the bridge has been destroyed), is anyhow an
architectural characteristic of the monument that made it unique, it was a sort of
characteristic that was hardly visible, and that was more perceived like an impression or
a feeling.
2.3.4 Structural description
On the structural side, the bridge
was quite interesting, and from the analysis of the inner elements, it is possible to
appreciate fully the engineering level of the time and the wise devices adopted for the
long lasting of the structure.
Main structural element of the bridge was the load bearing arch, which
was undoubtedly the portion of the monument that required the maximum care and resources.
The arch, thank to its shape, and to the configuration of the above dead loads, was
subjected to compressive strengths and the stone blocks would have been enough and
perfectly suitable for the purpose, but additional devices were provided to strengthen the
vault: forged iron dowels were inserted between adjacent voussoirs, and forged iron cramps
were put over the extrados and across the side joints. This way each connection joint was
guaranteed either by the mortar, either by the metal reinforcements.
Over the load bearing arch there was a masonry rib with an important
structural function that allowed, together with the spandrel walls, a stiffening action of
the whole bridge. Among spandrel walls and stiffening rib there were two lightening voids
that contributed in reducing the loads over the arch, while fill was wisely provided only
next to the arch springers to stabilise the structure and the vault.
The lightening voids were covered by stone krecnjak slabs and above
them only thin layers of aggregates were settled until the pavement.
Undoubtedly the structure of the bridge shows an high and impressive
level of knowledge of all the requisites that were necessary for the stone bridge and
shows, as well, a refine constructive technique; moreover, it has to be noted, that all
the structural choices were purposely performed and the elements were carefully optimised
and dimensioned to guarantee the resistance and long lasting of the monument.

fig14 – bridge transversal section with technological details
The bridge architectural appearance
and its structure were strictly related, in a way that it was possible to gather partially
the inner structure even trough the observation of the outer elevations, where cornices
marked the most important structural sections of the bridge.
|