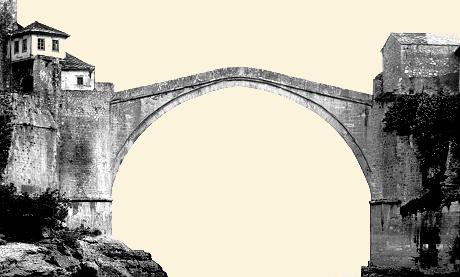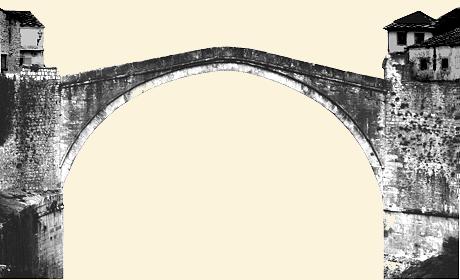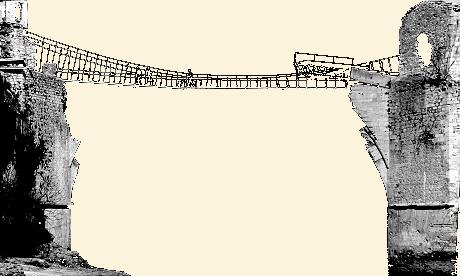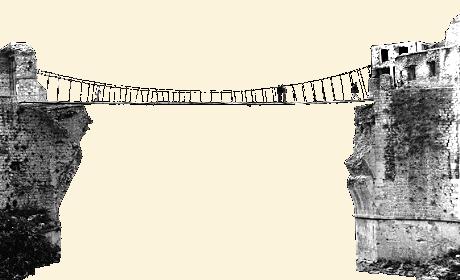 back to home page
back to home page |
| OVERVIEW |
English
 |
INTRODUZIONE |
Italiano
 |
| The events
Mostar, important historical centre of Bosnia and Herzegovina,
originated in the XV century as a defence outpost next to a crossing over the torrential
Neretva river. But only in the year 1566-67, after 10 years of hard works, during the
Ottoman domination, the construction of the famous stone bridge was completed by architect
Hayruddin. The bridge, named "Stari Most" (=Old Bridge), became pretty soon the
symbol of the town that takes the name from it (mostari= bridge guardians).
On the 9th of November 1993, during the civil war, the
bridge was destroyed by shelling, and, in a few hours, a masterpiece of the past times, an
example of the ancient constructive technique and an element of regional identity was
definitely cancelled. Damage due to this destruction is invaluable, either for the town of
Mostar, either for the whole cultural world; but on the spiritual side and in the common
ideal imaginary, nobody, as Bosnian people and Mostar citizens, is able to understand
deeply the real meaning of such a loos. |
Gli
eventi Mostar, importante nucleo
storico della Bosnia Erzegovina, sorse nel XV secolo come avamposto a difesa di un
passaggio sull'irruente fiume Neretva. Ma solo nel 1566-67, durante la dominazione
Ottomana, venne terminata dall'architetto Hayruddin la costruzione del famoso ponte in
pietra, frutto di 10 anni di difficili lavori. Il ponte, detto "Stari Most"
(=Vecchio Ponte), divenne ben presto il simbolo della città, che dallo stesso trae il
nome (mostari = i guardiani del ponte).
Il 9 Novembre 1993, durante la guerra civile, il ponte venne distrutto
da colpi di artiglieria, ed in poche ore una testimonianza del passato, un capolavoro
della tecnica costruttiva antica ed un elemento di identità regionale venne
irrimediabilmente cancellato. Il danno subito per la distruzione è inestimabile, sia per
la città di Mostar, sia per l'intero mondo culturale; ma a livello spirituale e
nell'inconscio collettivo, nessuno, come i Bosniaci e i cittadini di Mostar, può
comprendere a fondo il significato di una simile perdita. |

|
| The
Old bridge The Old Bridge of
Mostar, (Stari Most), was a stone bridge with a single span of almost 29 metres and a
curvature close to a lowered centre half-circle, (with some peculiarities at the impost
level and at the key stone). It was characterised by very slender and elegant shapes: its
profile and its skyline were so thin and so high over the river waters that it was hardly
to believe that such a structure could be worked out of huge stone blocks. Built in
tenelija stone, it was of a light tone colour, bright and changing during daytime
depending on sun colours.
The bridge was mainly conceived as a functional structure, aimed mostly
at connecting the two banks of the river: it may hadn't, originally, any additional
ceremonial and monumental meaning, and its design has been quite influenced by the
morphology of the site which is totally matched by its abutment walls. The whole
monumental complex, including the adjacent fortification towers, is totally part of the
site, castled on the rocks and winding the banks, it is not the result of a single design
work, but of a development during time, that has followed the historical happenings and
the need for protecting and keeping the passage over the river.
The bridge had few esthetical devices and no ornamental element; its
architectural beauty and value were to be found in the simplicity and in the essentiality
of the structure: the shapes of the bridge were not linked to any time, to any style and
to any fashion, in a way that the bridge of Mostar has always been admired as symbol. |
Il
Ponte Vecchio Il Ponte Vecchio di
Mostar, (Stari Most), era un ponte in pietra di una singola campata di quasi 29 metri di
luce, con curvatura assimilabile ad una circonferenza con centro ribassato, (seppure con
delle particolarità alle imposte ed in chiave). Era caratterizzato da forme snelle ed
eleganti: la sua sagoma ed il suo profilo erano così sottili ed elevati sopra le acque
del fiume che era difficile credere che una struttura simile potesse essere fatta di
enormi blocchi di pietra. Costruito in tenelija, (pietra calcarea locale), era di
colorazione di tono chiaro, a volte brillante e cangiante durante le ore del giorno con la
luce del sole.
Il ponte fu concepito principalmente come una struttura funzionale,
finalizzata perlopiù a collegare le due sponde del fiume: probabilmente, in origine, non
voleva avere alcun valore rappresentativo o monumentale, ed il suo progetto è stato
sensibilmente influenzato dalla morfologia del sito che è completamente sposata dalle
murature delle spalle. Il complesso monumentale, includendo le torri di fortificazione ad
esso adiacenti, è arroccato e parte integrante del sito: la muratura nasce dalle rocce e
avvolge le sponde; il tutto si è sviluppato in tempi successivi coerentemente con gli
avvenimenti storici e le necessità per la protezione e difesa militare del passaggio sul
fiume.
Il ponte aveva pochi e sobri accorgimenti estetici e nessun elemento
ornamentale; la sua bellezza architettonica e il suo valore erano da ricercare nella
semplicità e nella essenzialità della struttura: le forme del ponte non erano vincolate
a nessuna epoca ed a nessuno stile, in una concezione dell'arte sempre attuale ed eterna,
così da farlo assurgere a simbolo di se stesso. |

|
| The
project The town of Mostar,
represented by a mixed and impartial institution, purposely founded, named PCU, (Project
Coordination Unit), gives way, even in the difficult post-war period, to the
reconstruction of the monumental complex of the Old Bridge of Mostar, of the Towers, and
of the surrounding buildings. With the supervision of UNESCO and with funds managed by the
WORLD BANK, but donated by different countries, (among which Italy, France and Turkey),
begins the first Pilot Project for the town.
Beyond this, a special commission of experts is created, named ICE,
(International Commission of Experts), that together with UNESCO is supposed to guarantee
trough approvals the correct execution of designs and works. At the same time either the
PCU, either the WORLD BANK are supported by technical consultants for managing and
verifying the bidding process and for the global co-ordination of all the contributes.
In April 2000 General Engineering, a company from Florence, (Italy),
specialised in design, survey and diagnostic, together with the Department of Civil
Engineering of the University of Florence (Italy), is in charge of the design for the
reconstruction of the Old Bridge of Mostar. During the year 2000 and in part of the year
2001 General Engineering has proceeded to the execution of the necessary surveys and of
the architectural design, while the Department of Civil Engineer has completed the
structural design.
During the developing of the task General Engineering and the Dept. of
Engineering have been working in strict collaboration and had to relate themselves with
other companies involved in other bids pertaining to the same project, among which the
German company LGA in charge of laboratory tests on construction materials, the
Bosnian-Turkey company CONEX in charge of geological investigations and surveys, and the
Croatian company OMEGA Eng. In charge of the rehabilitation design of the Towers. |
L'iniziativa La città di Mostar rappresentata da un ente
misto ed imparziale detto PCU (Project Coordination Unit), appositamente fondato, dà
avvio, seppur nel difficile clima del dopoguerra, alla ricostruzione del complesso
monumentale del Ponte di Mostar, delle Torri, e degli edifici attigui. Con la supervisione
di UNESCO ed un finanziamento gestito dalla WORLD BANK, (Banca Mondiale), ma elargito da
numerosi paesi donatori, (fra i quali Italia, Francia e Turchia), viene avviato il primo
progetto pilota per la città.
Viene altresì formata una commissione di esperti detta ICE
(International Committee of Experts) che, insieme ad UNESCO, garantisca tramite
approvazione, la corretta esecuzione di progetti e lavori. Contemporaneamente sia la PCU
che la WORLD BANK si affiancano a consulenti tecnici per la gestione e la verifica degli
appalti e per il coordinamento di tutti i contributi.
Nell'aprile 2000 la General Engineering, società fiorentina di
progettazione rilievi e diagnostica, insieme con il Dipartimento di Ingegneria Civile
dell'Università di Firenze, si aggiudica l'appalto per la realizzazione del progetto per
la ricostruzione del ponte di Mostar. Nel corso del 2000 e in parte del 2001 la General
Engineering ha realizzato i necessari rilievi ed il progetto architettonico, mentre il
Dipartimento di Ingegneria Civile ha realizzato il progetto strutturale.
Durante lo svolgimento dell'incarico la General Engineering ed il Dip.
di Ingegneria hanno dovuto lavorare in stretta collaborazione e relazionarsi con altre
società internazionali aggiudicatarie di appalti relativi sempre al medesimo progetto,
fra cui la società Tedesca LGA per le prove sui materiali, la società Turco Bosniaca
CONEX per le indagini geognostiche e la società Croata Omega Eng. per il progetto delle
Torri. |

|
| Technical design
The design of the Old Bridge o Mostar has revealed to be one of the
most complex, delicate and undertaking enterprise of the history of the interventions held
over the world cultural heritage. Based on wide preliminary studies and on all the
available documents of the Old Bridge, it has been developed on different sides in order
to give answer to issues concerning the restoration, the preservation and the declared
reintegration, respecting the structural requirements and safety security factors as
foreseen by the European standards.
The technical design, structured following an approach by each stone
element, has produced detailed construction drawings and, with the use of computer
systems, has given 45.000 levels and dimensions aimed at the managing of more than 1000
stone blocks and almost 1700 anchorage elements, evaluating all the working methodologies
and tolerances.
The study held over the monument, and over the recovered portions,
during the performing of the task, has revealed a refined constructive technique of the
Bridge according to the typological system of the metal reinforced stone, (already known
in architecture, but impressively executed in this case): the stone blocks of the Bridge
were linked either with a mortar layer, either with a complex system of metal cramps and
dowels settled in slots purposely carved in the stone and subsequently filled with melted
lead poured directly or trough special channels.
The design, performed in a period of almost one year time, will allow
to keep the structure unchanged for what concern the construction materials, the
construction techniques and the exact geometry, even if characterised by ordinary
irregularities. |
Il
progetto tecnico Il progetto per
il ponte di Mostar si è rivelato essere una delle imprese più complesse e delicate della
storia degli interventi sul patrimonio storico artistico. Basato su vasti studi
preliminari e su tutta la documentazione reperibile del monumento, si è articolato su
più fronti per dare risposte alle differenti problematiche del recupero, della
preservazione, della reintegrazione dichiarata e del rispetto strutturale dei correnti
standard di sicurezza europei.
Il progetto, impostato secondo un approccio per singoli elementi
lapidei, ha prodotto esecutivi dettagliati e, con l'ausilio di strumenti informatici, ha
fornito 45.000 quote e misure finalizzate alla gestione di oltre 1000 blocchi di pietra e
quasi 1700 elementi di ancoraggio, tenendo conto delle tolleranze e delle metodologie di
lavorazione.
Lo studio del monumento e delle parti recuperate, nell'ambito del
progetto, ha rivelato una raffinata tecnica costruttiva del ponte secondo la tipologia
della muratura staffata, (già nota all'architettura ma qui egregiamente interpretata): i
blocchi di pietra del ponte erano vincolati, oltre che con uno strato di malta, anche da
un articolato sistema di staffe e perni metallici sistemati in sedi appositamente
intagliate nella pietra e successivamente riempite con piombo fuso in maniera diretta o
tramite canalette.
Il progetto, realizzato nell'arco di quasi un anno, consentirà di
mantenere inalterata la struttura, nei materiali, nella tecnologia costruttiva e
nell'esatta geometria, pur caratterizzata da ordinarie irregolarità. |

|
| General Engineering
General Engineering s.r.l is an Italian company based in Florence which
is also part of the ANCHOR GROUP, a wide-ranging company operating in several product
sectors. General Engineering’s activities range from land planning to planning of
built-up areas and cultural heritage sites, and - through the use of suitable computer
instruments - they also provide both global management services and specific designs for
any of the above fields of application. Moreover, this company can provide valuable
support in the field of services and help to develop projects in conjunction with other
organisations and professionals. The core of all activities and developments at General
Engineering is Galileo Siscam. Since 1925, this company has been gaining helpful
experience in the field of computer technology applied to architectural and ground surveys
and to data acquisition on particularly important works from an historical-artistic point
of view. |
General
Engineering General Engineering
s.r.l., è una società italiana con sede a Firenze facente parte di ANCHOR GROUP,
struttura multidisciplinare che opera in vari settori economici. General Engineering opera
nei settori della pianificazione del territorio, del costruito e dei beni culturali, ed
offre sia la gestione globale, sia la realizzazione di progetti in tali ambiti impiegando
strumenti informatici dedicati. La società si propone anche come struttura ausiliaria,
nel campo dei servizi, per sviluppare interventi in coordinazione con altri enti o
professionisti. L’attività deriva e sviluppa le esperienze maturate da Galileo
Siscam fin dal 1925 nei settori della tecnologia informatica finalizzata al rilievo
architettonico, territoriale ed alla documentazione di manufatti di importanza storico
artistica.
|
| author
of the text: Manfredo Romeo - Malika Mela |
autore
del testo: Manfredo Romeo - Malika Mela |
 back to home page
back to home page |